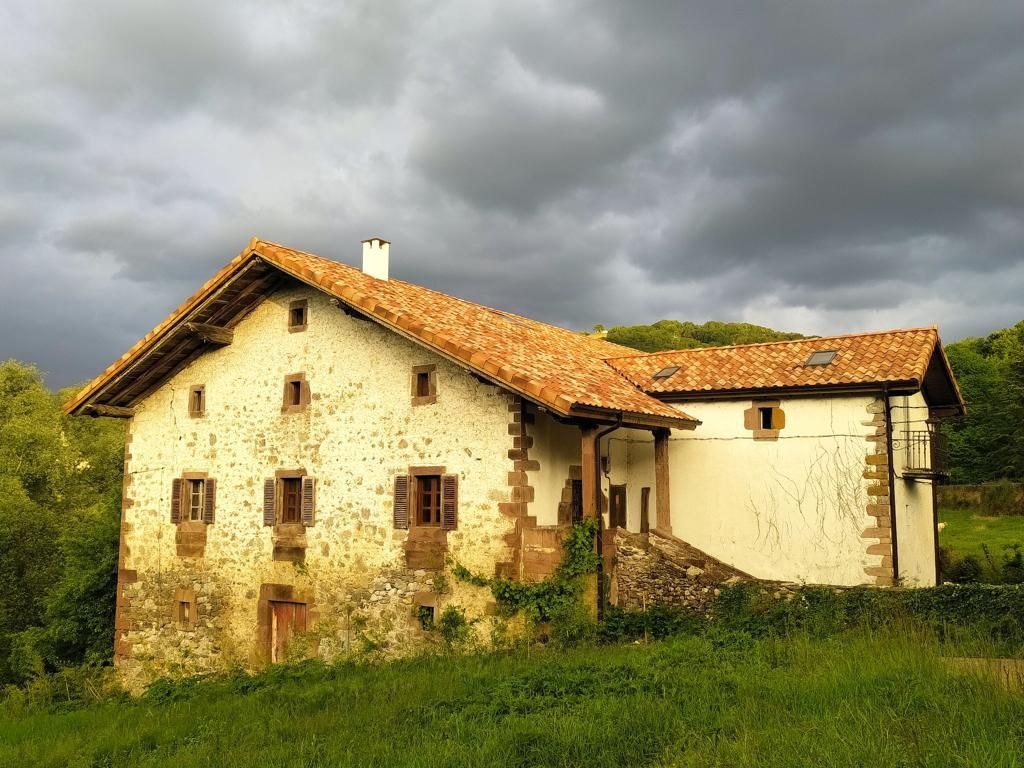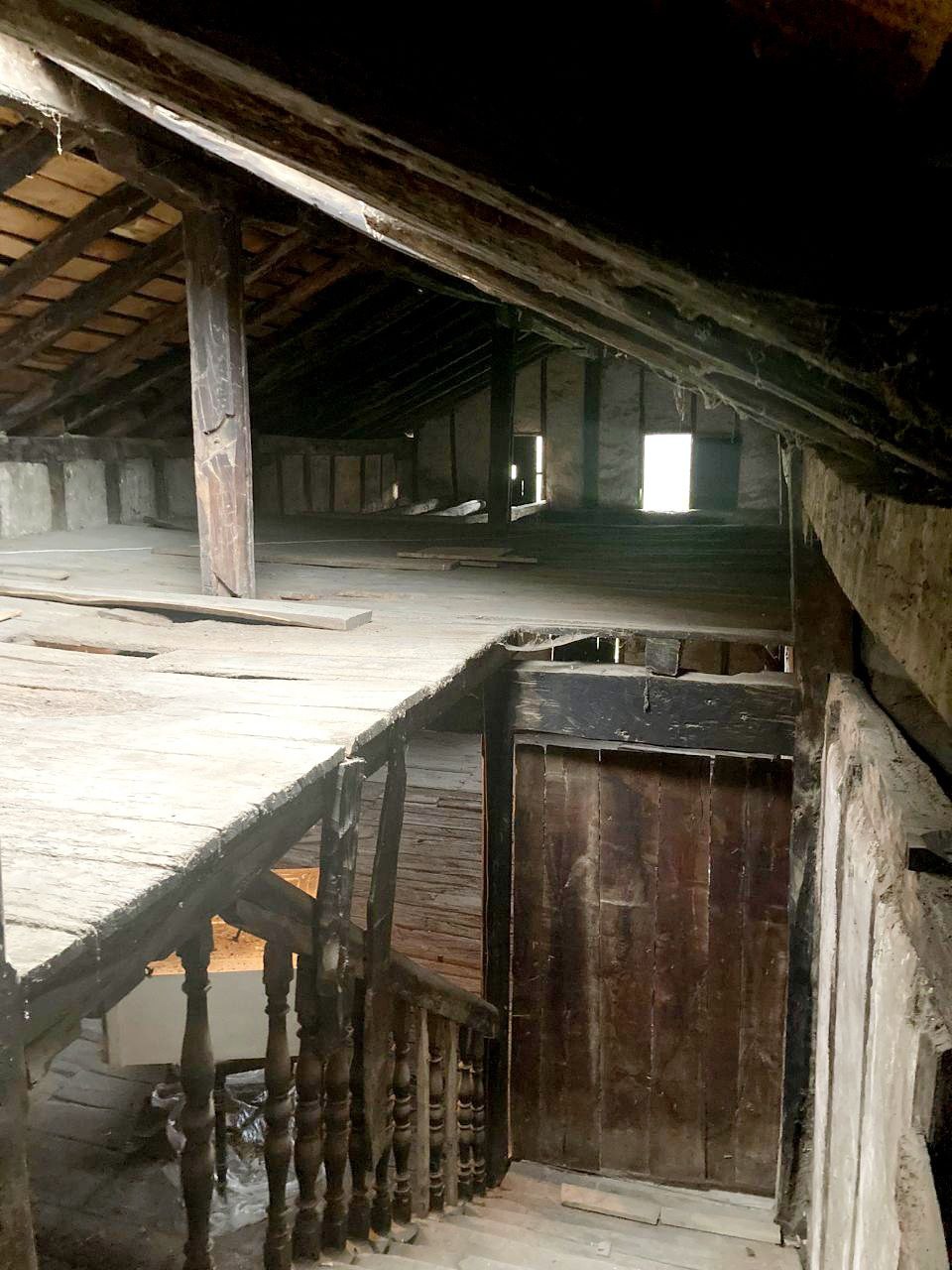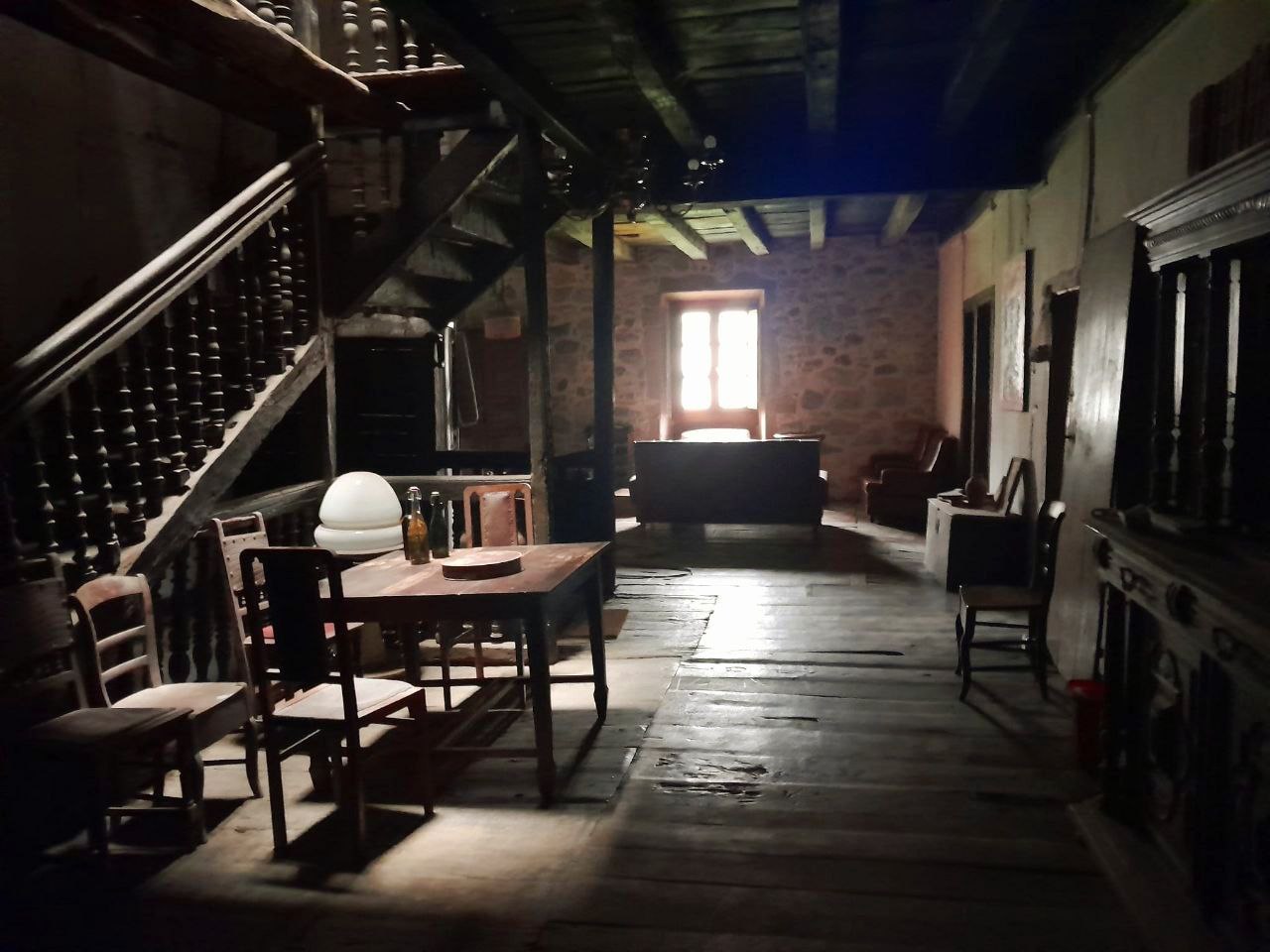ITURRALDEA HOUSE
Iturraldea House, in Irurita (Navarra). Construction of 1709 according to the date carved on the arch of the porch. Located at the end of a dead end street, close to the center of town but isolated. Structured in three floors - 356 m2 each - plus attic. Interior well preserved but practically unrenovated. Intermediate floor habitable and furnished, retaining much of the floor, carpentry and original furniture. Ground floor, formerly used as a stable, not renovated, retaining all the tools of the time and the only private laundry inside the village. Upstairs and attic -formerly warehouse or barn- currently open-plan and also without renovation. It has an attached service house - three floors and 39 m2 of floor space -, an adjacent threshing floor in front of the main house and adjoining land of 1,100 m2 bordering a stream. Both buildings -the main house and the service house- have running water and electricity (3.45 KW of contracted power in the main house and 1.2 Kw in the service house). The main house has hot water and a functioning bathroom. Ample empty spaces for equipment storage. It does not have private parking but parking is very easy as the entrance street is always available for parking. The main house has three entrances, two of them at ground level and one through a stone staircase. The semi-detached house has only one access. We offer production coordination services for film shoots.





